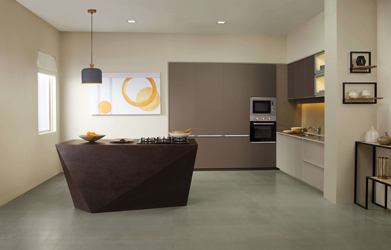10 Common Kitchen Design Mistakes
Monday, December 10, 2018

Designing or renovating your kitchen is a big project. While creating the kitchen of your dreams, you have to ensure that the layout is right, the space is organised, and it looks great.
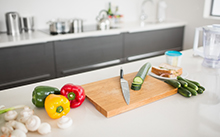
Inadequate counter space is one of the biggest complaints when it comes to kitchen design. In bigger homes, adding a breakfast bar or kitchen island can give you the additional counter space you need. For smaller homes, factor in adequate workspace and place to keep appliances while designing.
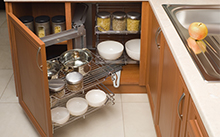
Kitchens are chockful of pots, pans, cutlery and appliances. If you want your kitchen to be organised and clutter-free, you will need lots of storage space. While designing, ensure that you are using every part of your kitchen optimally. Install cabinets over your refrigerator, make use of Sleek’s Magic Corner drawers in your Sleek kitchen, and create under-sink storage.
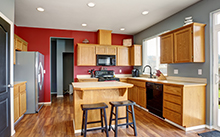
Kitchen islands are classy and utilitarian. However, it needs a bigger room, so pick one only if your kitchen is at least 12ft x 8ft. Make sure you install one that fits in with your kitchen and allows you to move freely around it.
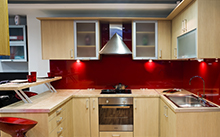
The stove, refrigerator and sink form the work triangle. For improved flow of traffic, ensure that these three spots have unobstructed access in the layout.

No one likes a kitchen that smells of stale food or has noxious odours. In the absence of cross-ventilated windows, an effective ventilation system will help keep your kitchen clean and improve the quality of indoor air.
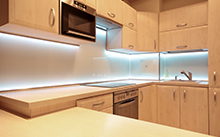
It is vital to include proper lighting in the kitchen not only from the ambience and design perspective, but also from the safety perspective. The kitchen is where you will be handling sharp knives and other tools. Assess the work areas and use suitable lighting options under cabinets.
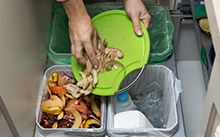
Dealing with trash in your kitchen has come a long way from just dumping all the waste into one bin. Nowadays, recycling has become more prevalent, and you need to separate your waste before you throw it in the bins. Incorporating SIGE pull-out waste bins or a European under-sink dustbin kit in your Sleek modular kitchen design ensures that you deal with waste efficiently.

Kitchen backsplashes protect your walls from splatters and spills. Imagine how easy it would be to clean grease from a tile or metal backsplash rather than your wallpaper. You can also use this element to add a touch of colour to your kitchen.
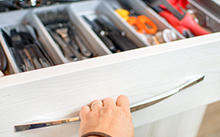
People often pass on getting corner slide-out drawers or cutlery organisers because these additions seem like small details. These minute add-ons offer unique storage solutions and make your kitchen easy to use.
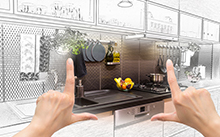
Even if you love DIY projects, don’t turn your kitchen into one. Expert designers have the latest information and ideas at their fingertips, and they are trained to design a kitchen as per your needs. If you want a kitchen that fits your style and budget, get a kitchen design professional to fine-tune your proposed design.
If you are overhauling your kitchen completely, select your appliances before you start the kitchen design. This way, you can make sure that your modular kitchen fits perfectly around your appliances.
YOU MAY ALSO LIKE





